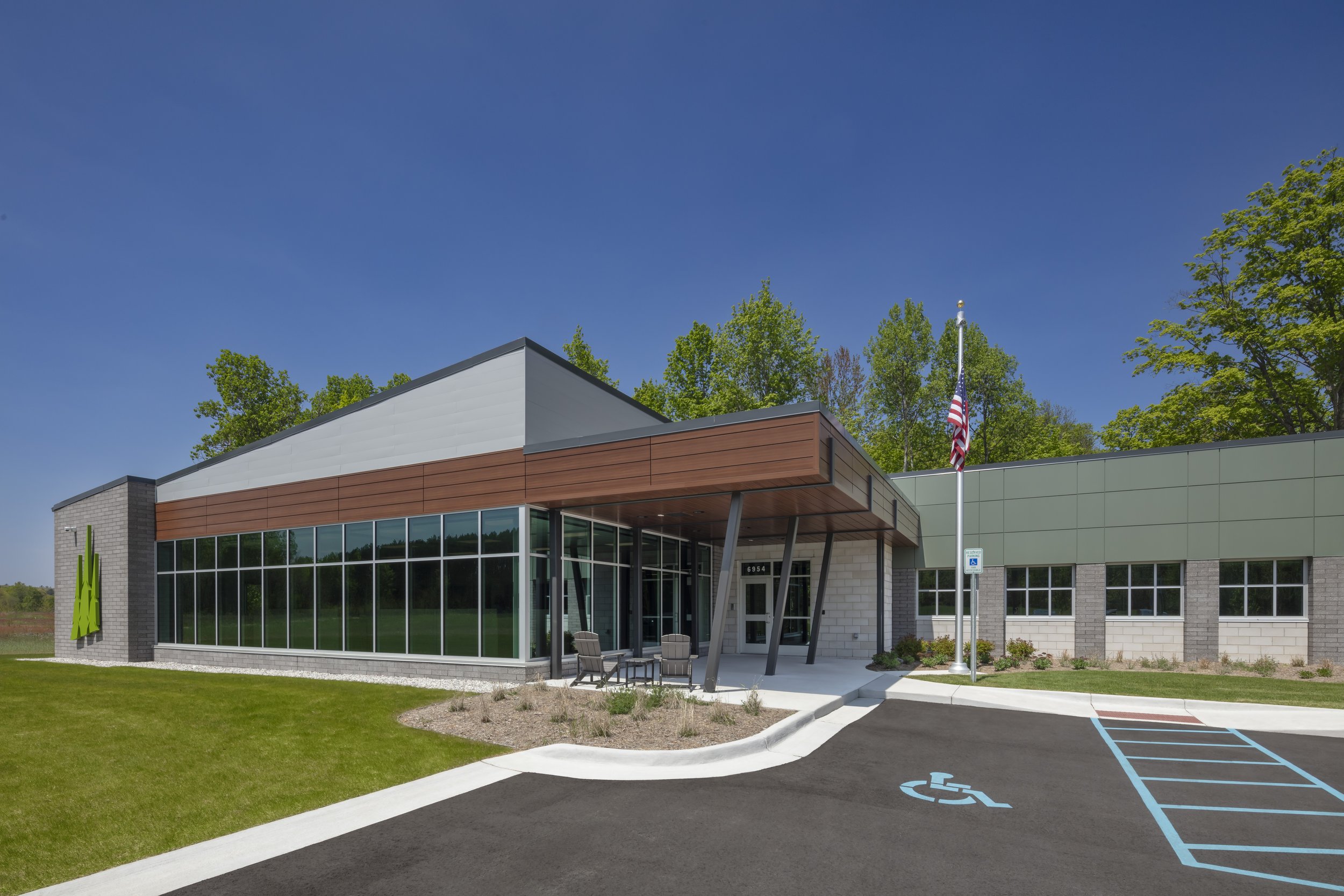
Forest Area Credit Union - administrative building
This project included new construction that was planned for the flexibility for expansion. The project was designed to provide space for the administrative offices for Forest Area Federal Credit Union. It includes amenities for staff that include the following:
Meeting space to support various postures and styles of meetings from casual to formal. A large multipurpose room, Board Room/large conference room, and two smaller conference rooms.
Medical needs room
Covered outdoor patio with a gas firepit, gas grill and casual seating
Collaboration spaces
A privacy room for employees that sit in an open office envornment to have access to a room for private conversations or heads-down work.
A large break room that doubles as prefunction space for the outdoor patio and multi-purpose room.
Forest Area leadership decided to have small offices to allow for more shared spaces for all staff to utilize. The multipurpose room was designed with flexiblity to serve as swing space while their former main branch is being renovated to allow for additional staff office space.
CATEGORY - FINANCIAL INSTITUTION
TYPE - NEW CONSTRUCTION
SIZE - 6,260 SF
LOCATION - FIFE LAKE, MI












