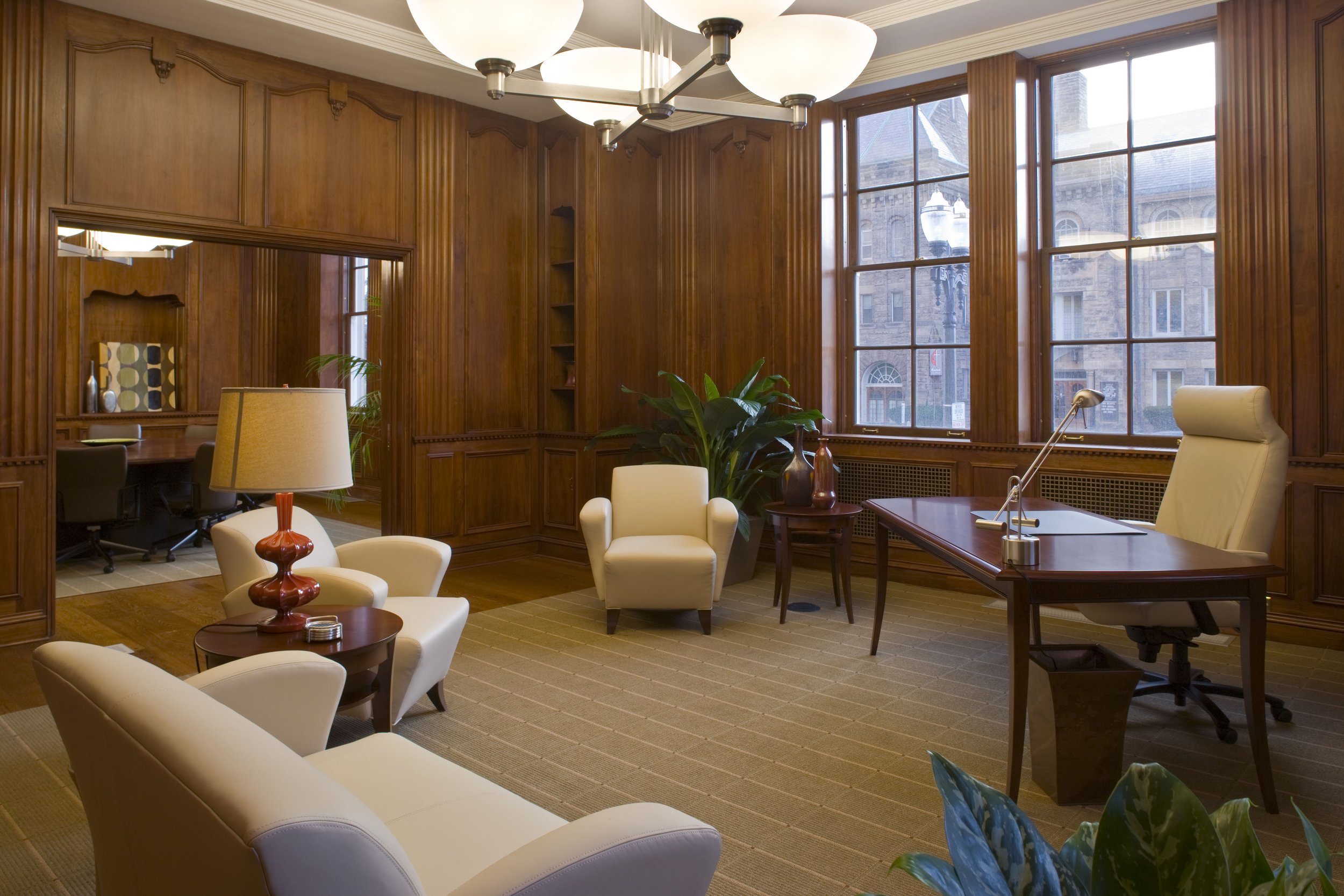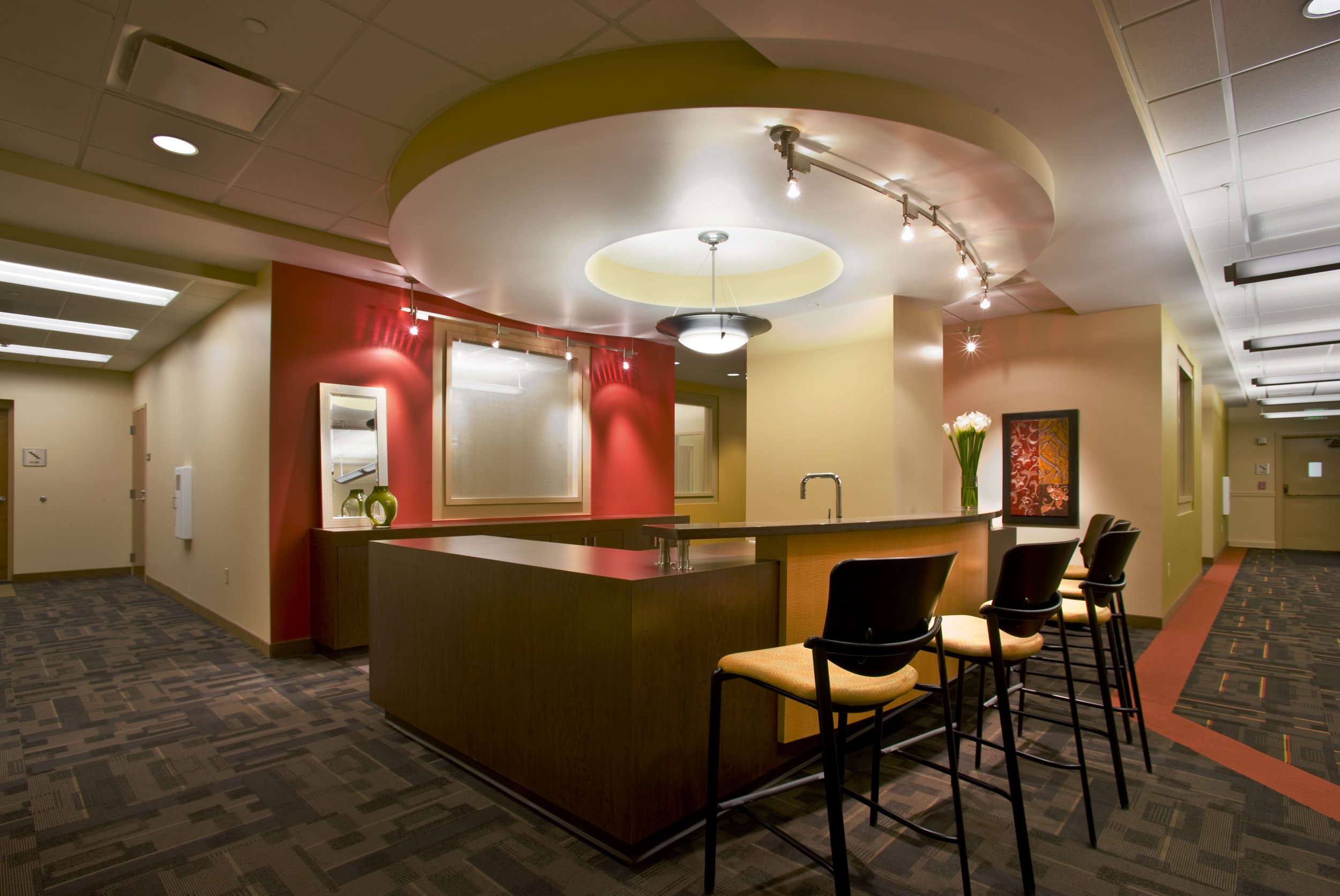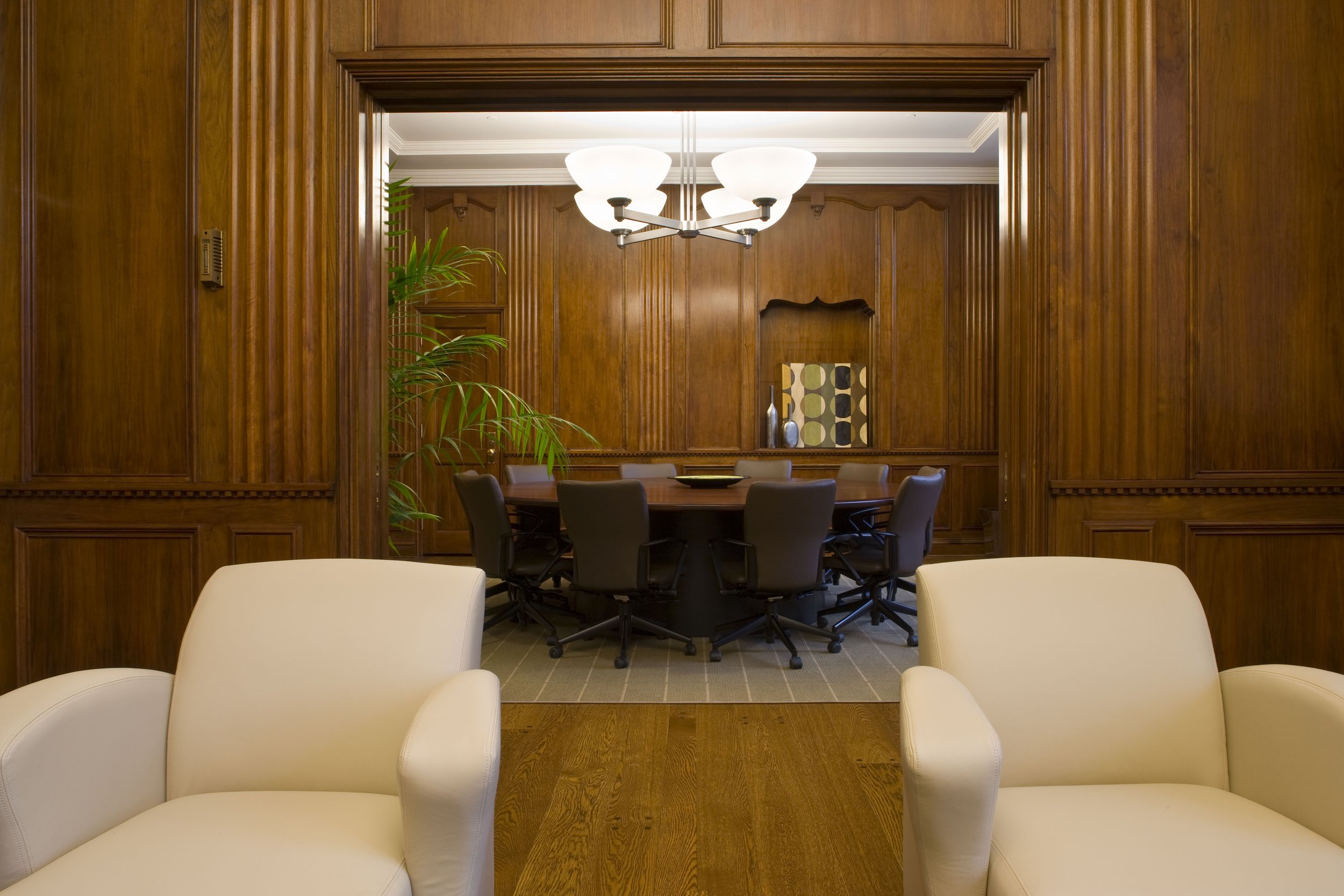
Michigan Municipal League
The Capitol Office project for Michigan Municipal League was a joint endeavor of the Michigan Municipal League, the Michigan Municipal League Workers’ Compensation Fund, and the Michigan Municipal League Liability and Property Pool. The space was designed to demonstrate the best of the old and new by combining historic rehabilitation with the creation of new dynamic spaces. The result is a single facility that will serve the League and all of its members for many years to come.
Located just steps from the Capitol, on the first floor of the Mutual Building, the Michigan Municipal League space provides a collaborative office environment for the League’s Lansing associates. The space also serves the entire organization with a training room for 70, Board Room, executive meeting space, and visitor offices for members. The largest challenge for this project was the rapid design schedule. From the time that we were contracted to design the space, we were allotted just 10 weeks to complete the construction documents. Our close proximity to the construction site, developer, and tenants was critical to the rapid response and completion of the design. Our ability to visit the site to confirm existing conditions and answer contractor questions as needed also contributed to the success of the project.
CATEGORY - WORKPLACE
TYPE - TENANT BUILD OUT
SIZE - 10,000 SF
LOCATION - LANSING, MI









