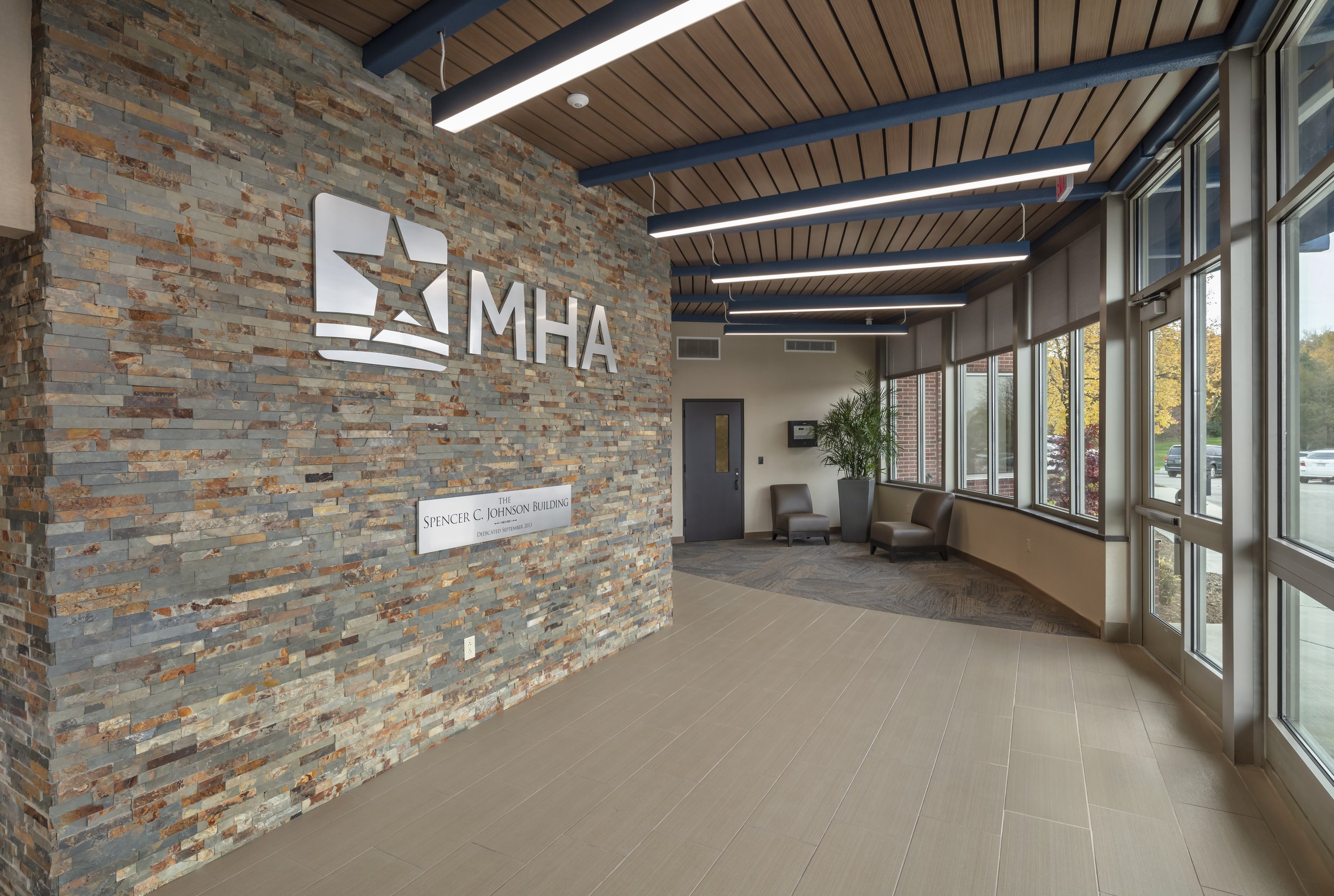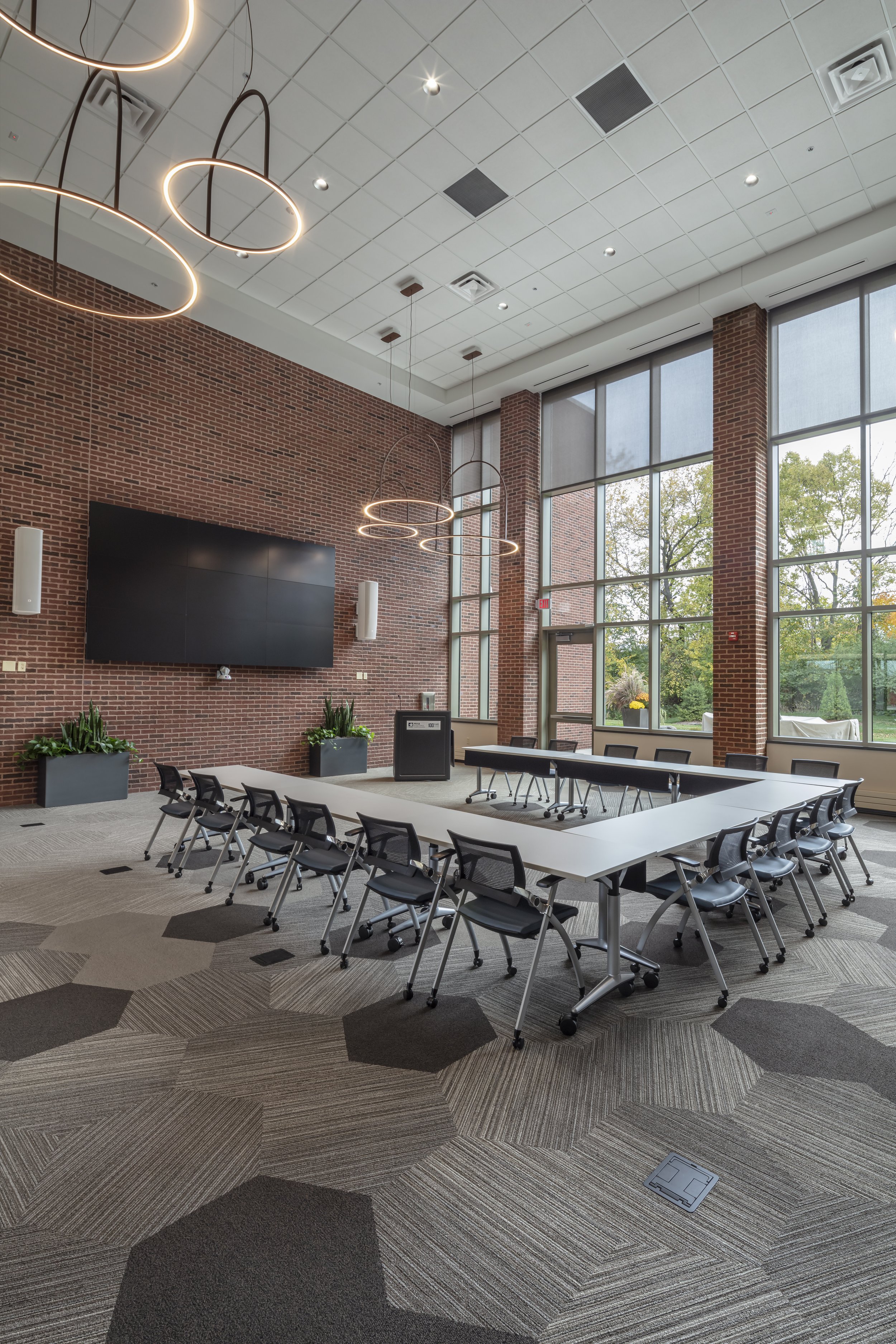
Michigan Health and hospital association
Michigan Health and Hospital Association needed to expand their current facility to provide additional office and meeting rooms for their employees to be contained within a single building. The new addition connects on both levels with a walkway that overlooks a large gathering/assembly space. The exterior façade matches that of the old while incorporating improved technology for a sustainable approach. A new front entrance addition was created for wayfinding, security, and spatial purposes. The existing building also received some modifications to modify office and meeting space.
CATEGORY - WORKPLACE
TYPE - ADDITION & ALTERATIONS
SIZE - 19,525 SF
LOCATION - OKEMOS, MI








